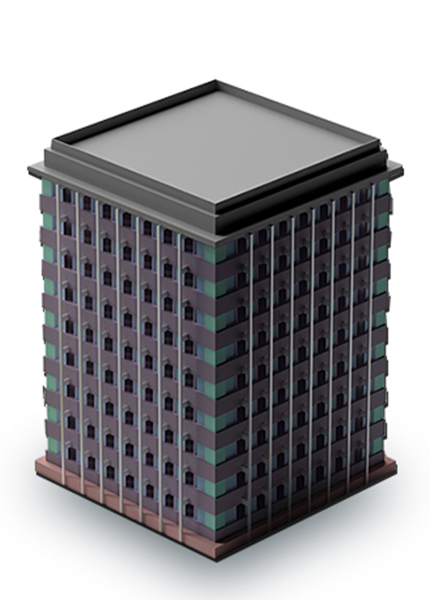BIM: Building Information Model: 3D Drawings & Models -
Architecture, Structural & Mep
Eco Mep employs Building Information Modeling (BIM) software as part of our continued commitment to design superiority. BIM replaces conventional two-dimensional drawings with a comprehensive three-dimensional, data-driven model of the structure. Using this technology, we can streamline, enhance and construct the design process for our clients. Our engagements range from assisting our clients on projects to instituting multi-disciplinary teams; while supporting them with new technology initiatives/ projects

This refined visualization of 3D Drawings and Models for Architecture & Structural has granted the owners a dynamic deliverable. Additionally, the data-driven components of the model lead to reduced error in design drawings using system elements to drive automatic equipment scheduling and labeling.

Why choose us?

Trusted by the best-known builders and Mechanical, Electrical, Plumbing and Fire (MEPF) firms.

Highly qualified designers, engineers and technicians

Our data-driven procedure enables people, process, and technology to deliver a complete solution to clients.

We leverage the latest technology solutions and design software to create digital illustrations, customized in line with our client’s requirements.