BIM
BIM Services –Architectural, Structural & MEP

Even in its nascent stage AI is proving to be a game changer in BIM industry
Your Vision, Our BIM Expertise – Perfecting Every Detail
Building Model with an eye for Information (BIM) is the foundation of digital transformation in the (AEC) industry. It is used to Visualize, Analyze, Predict, Schedule, and Maintain projects
We provide BIM services with quality and precision that will keep you 1 step ahead
- What We Do ?
- CAD to BIM
- Scan to BIM
- PDF / sketch / Photo to BIM
- BIM Consultation
- Coordination of BIM models
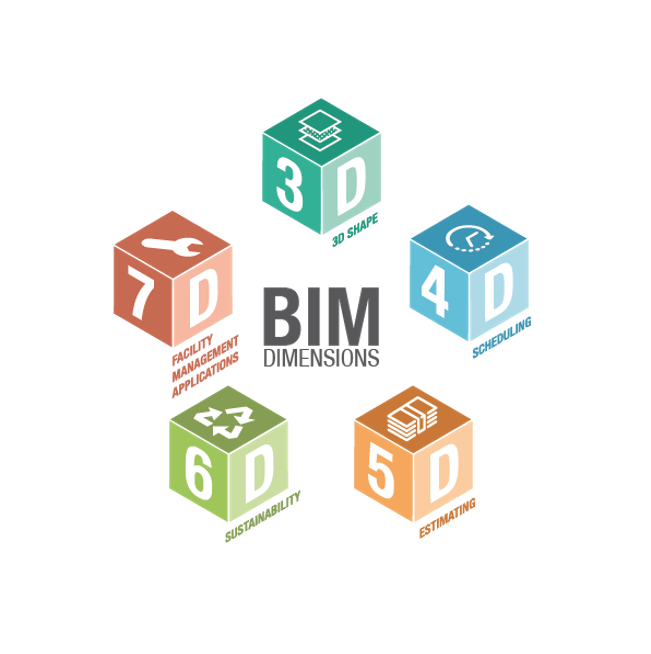
Why use BIM ?
- Reduced document errors and omissions
- Reduced rework
- Reduced construction cost
- Reduce project duration
- Fewer claims/litigation
Benefits of working with us
- Expertise - Our BIM teams have highly specialized and proficient individuals who are well-equipped with necessary software and workflows
- Cost saving & Efficiency - High accuracy is achieved in our data rich BIM models for seamless use during construction
- On-site BIM implementation - Model is presented in layman’s format for wide-scale use and understanding
- Seamless collaboration - We incorporate open BIM standards in our workflow for better coordination with different stakeholders
- Tailored Solutions – Every project is unique, and we customize our BIM services to meet your specific needs and objectives.
BIM Services we offer
Pre-construction
- BEP
- BIM workflow
- CDE
- Constructability Strategy
During Construction
- BIM Model – LOD/LOI 300,400,500 (Architectural, Structural, Facade, Landscape, MEP)
- BIM - management at site & Training
- BIM – Shop drawing generation
- Construction Scheduling
- Quantity Take-offs
- BIM – 4D & 5D
- Simulations (6D)
- Clash Detection
- Virtual Walkthroughs & Renders
Post-Construction (Operation & Maintenance)
- As-built Modelling
- Scan to BIM
- Facility Management (COBIE sheets)
- Digital Twin
Architectural BIM
- All Architectural Elements
- Building Design options for planning and review
- Landscaping / Topography
- Glazing / Facade designs
- Interior & Exterior Finishes
- Interior Furniture layout and space management







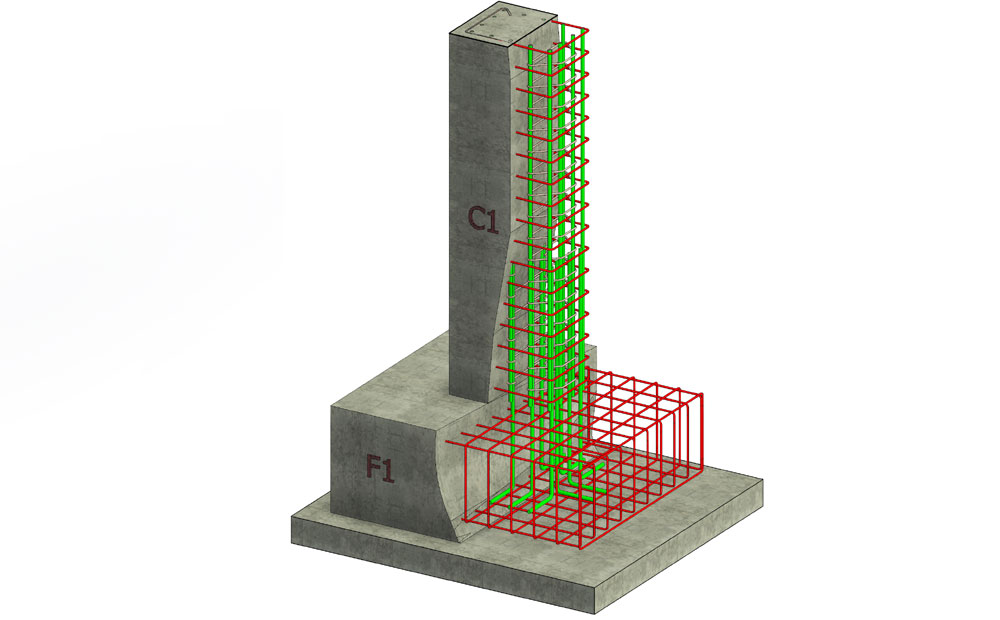
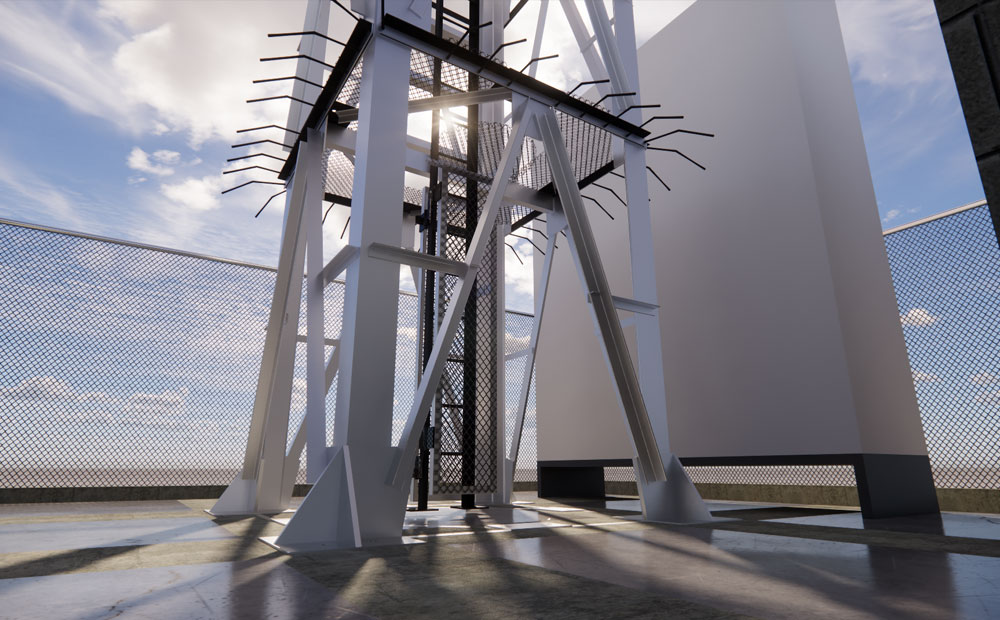
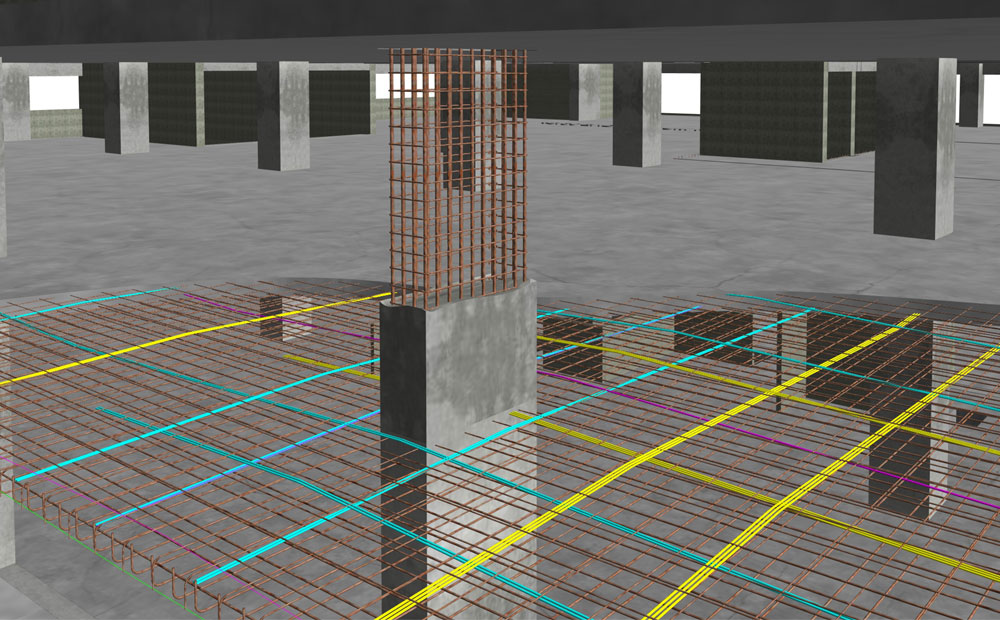
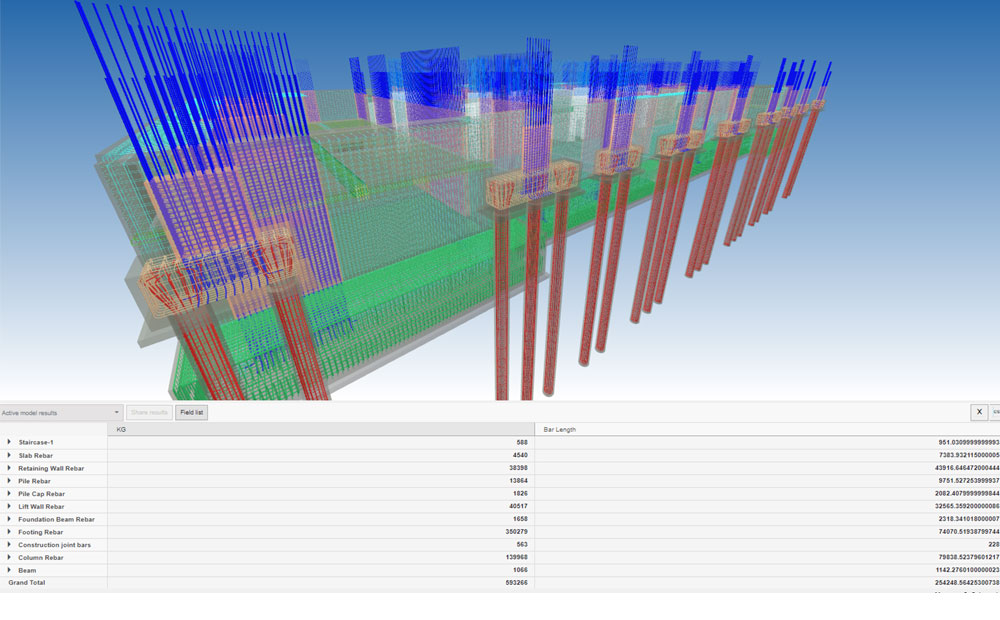
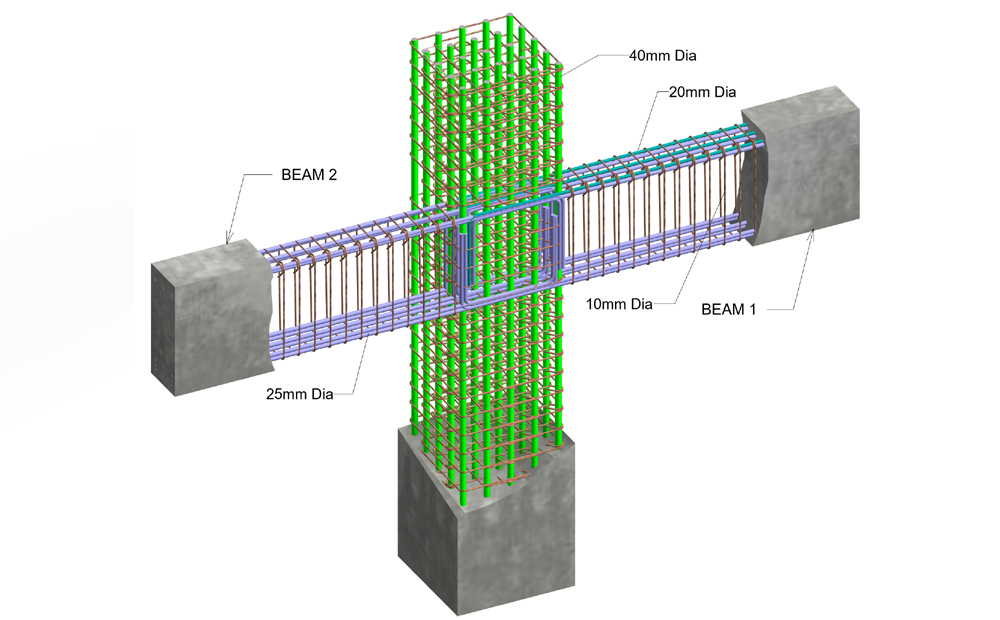




Structural BIM
- Building Sub-structure
- Building Super-structure
- Accurate Rebar QTO for entire project
- Aluform panel modelling
- PT rebar Modelling
- Flayer detail study
- Steel structures
- Structure Cutout / Sleeve detailing
MEPF Services - BIM
- Infra services / Underground model
- Basement ventilation and other services
- Fire pump rooms, fire fighting & Fire alarm services
- Internal Plumbing for apartments
- Storm water solutions and drainage model
- Pipe Diversion solutions

















MEPF Services - BIM
- Building BusDuct, Meter room, Conduiting
- Coordinated Apartment Services
- Lighting system
- Terrace looping & lightning protection
- HVAC services model
Sustainability Services
- Daylight / Lighting analysis
- Shadow analysis
- Solar analysis
- Energy analysis
- CFD analysis







4D scheduling / 5D Estimating
- Construction time schedule is added to 3D model and construction sequence is simulated
- Foresee construction bottlenecks & delays and revise planning
- By adding cost factor to Materials, Manpower, resources get accurate cost estimations at early stage.
- Check visually resources allocation and planning
- Check powerful visual analytics to control cost, budget & time of project
